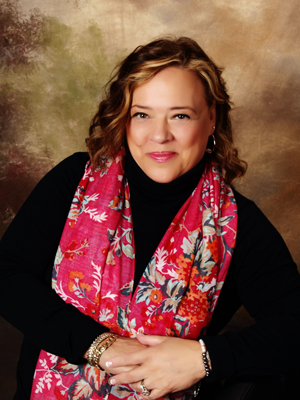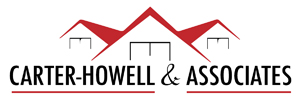

Carmen Carter-Howell
REALTOR®
Samson Properties
6363 Walker Lane Suite 130, Alexandria, VA 22315
Direct: (703) 932-0007
Carmen: (703) 932-0007
8047 SKY BLUE DR, Alexandria, VA 22315
|
|
$3,300 |
322419900.05
Stunning brick end-unit townhome with charming walk-in bay windows, offering modern features and timeless appeal. The kitchen showcases stainless steel appliances, granite countertops, and ample cabinet space, perfect for any home chef. Hickory hardwood floors grace the main level, adding warmth and character. A spacious deck and private patio overlooking peaceful woods enhance the outdoor living space. Nestled in an excellent location close to amenities, this home is sure to impress!
LISTED BY
Enrique Calle-Matute,
Samson Properties
Co-agent: Lindsey Florence Emami,
Samson Properties
Buyer/Sale agent: Unrepresented Buyer,
Property details
Common
County: FAIRFAX
Year Built: 1989
Bathrooms Total: 4
Sales Price: $3,300
Bedrooms: 3
Approx Lot Size (Acres): .05
Square Feet: 1990
Status: Rented
List Date: 11/22/2024
Days on Market: 24
Date Available: 12/01/2024
Status Date: 12/15/2024
Total SQFT: 1990
Tax Total Finished SQFT: 1510
Specific
HOA Fee: $0 Monthly
Advertised Subdivision: LANDSDOWNE
Legal Subdivision: LANDSDOWNE
Min/Max Lease: / n/a
Features
Accessibility Features: None
Appliances: Dishwasher, Disposal, Dryer, Exhaust Fan, Oven - Self Cleaning, Oven/Range - Gas, Range Hood, Refrigerator, Washer, Washer/Dryer Hookups Only
Architectural Style: Colonial
Basement Type: Fully Finished, Rear Entrance, Walkout Level
Bathrooms Half Main Level: 1
Construction Materials: Aluminum Siding
Cooling: Central A/C
Cooling Fuel: Electric
Door Features: Six Panel, Sliding Glass
Fireplace Y/N: Yes
Fireplaces Total: 1
HOA Y/N: Yes
HOA/Condo/Coop Amenities: Basketball Courts, Jog/Walk Path, Pool - Outdoor, Tennis Courts, Tot Lots/Playground
HOA/Condo/Coop Fee Includes: Management, Pool(s), Snow Removal, Trash
Heating: Forced Air
Heating Fuel: Natural Gas
Hot Water: Natural Gas
Interior Features: Breakfast Area, Dining Area, Floor Plan - Open, Kitchen - Country, Kitchen - Table Space, Master Bath(s)
Listing Service Type: Full Service
Navigable Water: No
Outdoor Living Structures: Deck(s), Patio(s)
Pets Allowed: Case by Case Basis
Pets Allowed YN: Yes
Sewer/Septic: Public Septic
Structure Type: End of Row/Townhouse
Water Access Y/N: No
Water Oriented: No
Waterfront Y/N: No
Window Features: Bay/Bow, Screens









































