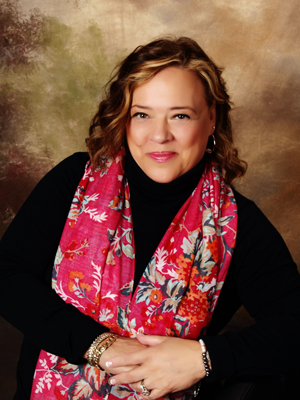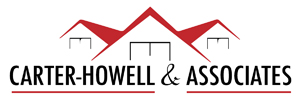

Carmen Carter-Howell
REALTOR®
Samson Properties
6363 Walker Lane Suite 130, Alexandria, VA 22315
Direct: (703) 932-0007
Carmen: (703) 932-0007
14585 LEARY ST, Nokesville, VA 20181
|
|
$577,800 |
33317671.59
Mortgage
Very nice single-family home with many updates and improvements- Charming Rambler on private1.59 acres. 3 (4) Bedrooms plus a large den & 3 full bathrooms. New Architectural Roof 2022, Hardwood Floors on Main Level. The Dining Room has glass sliding doors to the Back Deck which spans the width of the home...great for entertaining and morning coffee on the deck. The Master Bedroom has wood floors and a private bath. Two additional bedrooms share a second full bath. The large, lower-level family room has an impressive Wood-burning fireplace with a brick hearth and surround. Walk out to the backyard through glass sliders, and fresh paint. Fully improved basement with a l comfortable Den, The large Utility Room has room for a workshop and access to the backyard. This home enjoys the peace of a rural setting yet is only 10 minutes from I95, the PW Government Ctr, and is close to Quantico and the unparalleled shopping of the Potomac Mills area and a quite premium location!!
LISTED BY
Maritza Munoz,
Samson Properties
Buyer/Sale agent: Thomas John Muldoon,
Property details
Common
County: PRINCE WILLIAM
Sales Price: $569,900
Bedrooms: 3
Bathrooms Total: 3
Square feet: 1767
Price per sq. ft: $322
Approx Lot Size (Acres): 1.59
Year Built: 1974
Ownership Type: Fee Simple
Status: Sold
List Date: 09/11/2024
Days on Market: 41
Status Date: 11/13/2024
Total SQFT: 2204
Tax Total Finished SQFT: 1767
Specific
Total Taxes: $4,303
Zoning: A1
Advertised Subdivision: RIDGEWOOD ESTATES
Legal Subdivision: RIDGEWOOD ESTATES
Elementary School: Coles
Middle School: Benton
High School: Charles J. Colgan,Sr.
Features
Appliances: Built-In Microwave, Dishwasher, Disposal, Dryer - Electric, ENERGY STAR Refrigerator, Exhaust Fan, ENERGY STAR Clothes Washer, Microwave, Refrigerator, Stainless Steel Appliances
Architectural Style: Bilevel
Basement Type: Connecting Stairway, Sump Pump, Walkout Level, Other, Walkout Stairs
Bathrooms Full Main Level: 2
Bedrooms Count Main Level: 3
Buyer Financing: VA
Construction Materials: Vinyl Siding, Other
Cooling: Central A/C
Cooling Fuel: Electric
Exterior Features: Other, Sidewalks
Fireplace Features: Brick, Wood
Fireplace Y/N: Yes
Fireplaces Total: 1
Foundation: Concrete Perimeter, Block
Garage Spaces: 1
HOA Y/N: No
Heating: Heat Pump(s)
Heating Fuel: Electric
Hot Water: Electric
Interior Features: Combination Kitchen/Dining, Floor Plan - Open, Kitchen - Island
Laundry Type: Basement
Levels/Stories: 2
Listing Service Type: Full Service
Navigable Water: No
New Construction Y/N: No
Other Rooms: Living Room, Dining Room, Bedroom 3, Kitchen, Den, Bedroom 1, Laundry, Utility Room, Workshop, Full Bath
Other Structures: Above Grade, Below Grade
Outdoor Living Structures: Deck(s), Porch(es)
Parking Features: Garage - Front Entry, Inside Access
Sale Type: Standard
Sewer/Septic: On Site Septic
Structure Type: Detached
Utilities: Cable TV Available, Phone Available, (C) Other
View: Scenic Vista, Trees/Woods, Other
Water Access Y/N: No
Waterfront Y/N: No























































